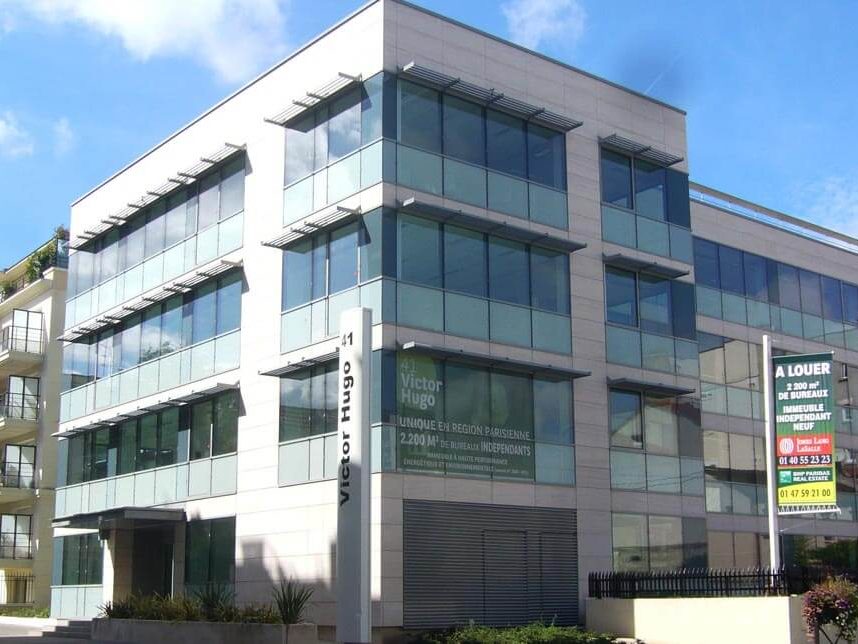Complete refurbishment of an existing ground + three floors building.
Asbestos removal and gutting. All technical equipment replaced including lift. Additional emergency staircase created onto the garden.
Façades replaced with a mixed glass and stapled stone curtain wall. Heat recovery air-conditioning by direct regulation (Daikin VRV (Variable Refrigerant Temperature)).
Indoor open space layout.
- Project owner: MIPA 3
- Net surface area: 2.500 m2
- Duration: 16 months (2009-2010)
- Architect: ALEXANDRE et AVELINE Agency
- Works budget €3.3M. VAT in 16 separate work items
Do you have a project?
You envision buildings and you require construction to be worthy of this vision. Since 1997, ACTEBA has been supporting its clients by providing them with financial and technical expertise for a wide range of projects, both public and private, of varying volumes and complexity.

